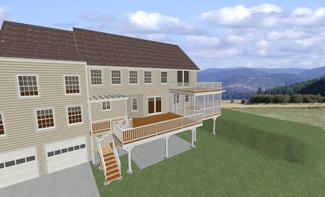
|
Project 3 - Multi-level deck with screened-in area - 3D Computer Rendering
| |
|
Print on Shutterfly.com
View Slideshow
|
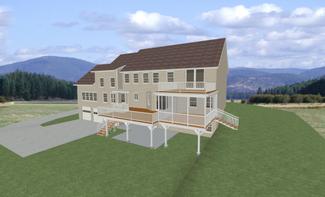
|
Project 3 - Multi-level deck with screened-in area - 3D Computer Rendering
| |
|
Print on Shutterfly.com
View Slideshow
|
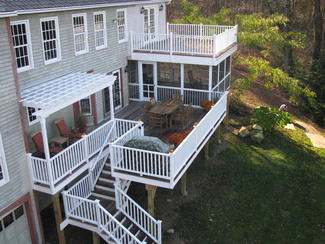
|
Project 3 - Multi-level deck with screened-in area - Actual build
| |
|
Print on Shutterfly.com
View Slideshow
|

|
Project 3 - Multi-level deck with screened-in area - Actual build
| |
|
Print on Shutterfly.com
View Slideshow
|
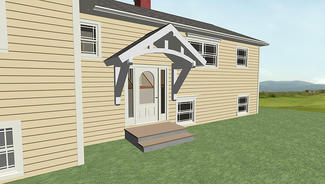
|
Timberframe front Entrance and Deck - 3D model - view 1
| |
|
Print on Shutterfly.com
View Slideshow
|
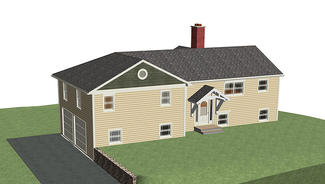
|
Timberframe front Entrance and Deck - 3D model - view 2
| |
|
Print on Shutterfly.com
View Slideshow
|
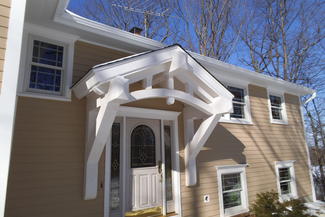
|
Timberframe front Entrance - Actual - Detail view - 3
| |
|
Print on Shutterfly.com
View Slideshow
|
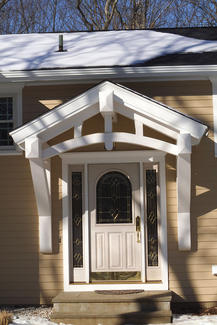
|
Timberframe front Entrance - Actual - Detail view
| |
|
Print on Shutterfly.com
View Slideshow
|
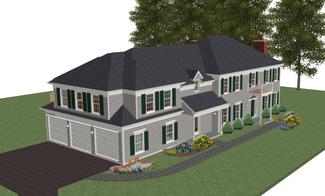
|
Home addition over garage and porch - 3D rendering
| |
|
Print on Shutterfly.com
View Slideshow
|
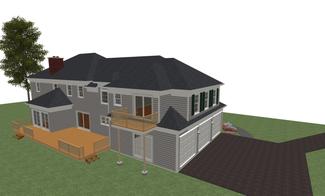
|
Home addition over garage and porch - 3D rendering
| |
|
Print on Shutterfly.com
View Slideshow
|

|
Home addition over garage and porch - 3D rendering of framing
| |
|
Print on Shutterfly.com
View Slideshow
|
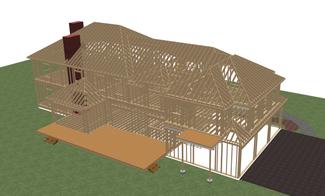
|
Home addition over garage and porch - 3D rendering of framing
| |
|
Print on Shutterfly.com
View Slideshow
|
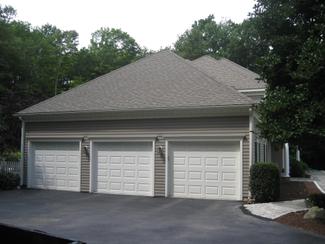
|
Home addition over garage and porch - Before
| |
|
Print on Shutterfly.com
View Slideshow
|
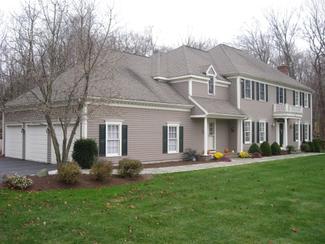
|
Home addition over garage and porch - Before
| |
|
Print on Shutterfly.com
View Slideshow
|
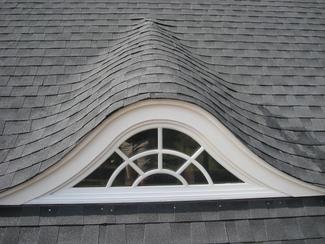
|
Home addition over garage and porch - After
| |
|
Print on Shutterfly.com
View Slideshow
|

|
Home addition over garage and porch - After
| |
|
Print on Shutterfly.com
View Slideshow
|
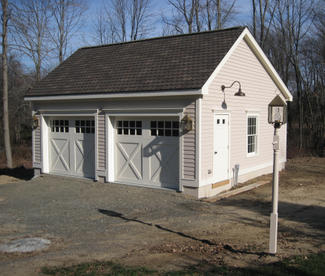
|
Project 1 - External Garage - Actual Photo
| |
|
Print on Shutterfly.com
View Slideshow
|
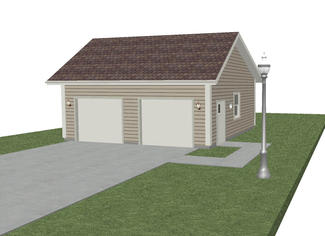
|
Project 1 - External Garage - 3D Computer Rendering
| |
|
Print on Shutterfly.com
View Slideshow
|
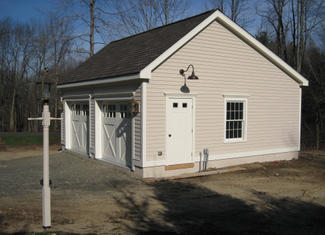
|
Project 1 - External Garage - Actual Photo
| |
|
Print on Shutterfly.com
View Slideshow
|
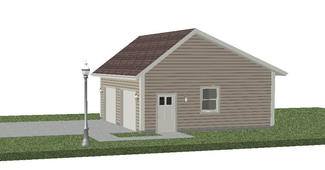
|
Project 1 - External Garage - 3D Computer Rendering
| |
|
Print on Shutterfly.com
View Slideshow
|
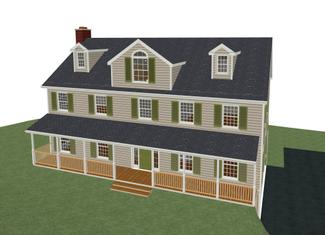
|
Project 4 - Dormers - 3D Computer Rendering
| |
|
Print on Shutterfly.com
View Slideshow
|
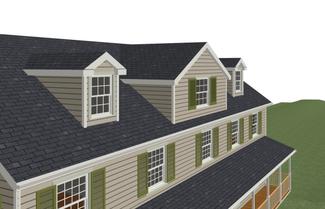
|
Project 4 - Dormers - 3D Computer Rendering - Detail
| |
|
Print on Shutterfly.com
View Slideshow
|
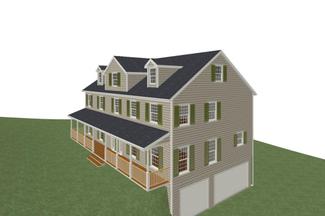
|
Project 4 - Dormers - 3D Computer Rendering
| |
|
Print on Shutterfly.com
View Slideshow
|
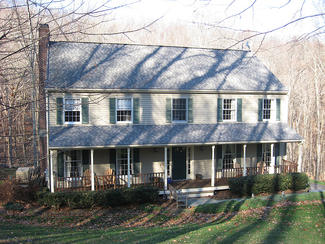
|
Project 4 - Dormers - Before - view 2
| |
|
Print on Shutterfly.com
View Slideshow
|
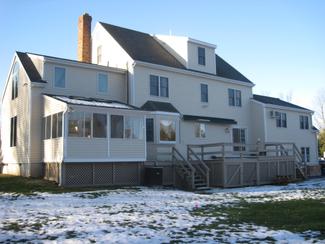
|
Home addition and new deck - before
| |
|
Print on Shutterfly.com
View Slideshow
|
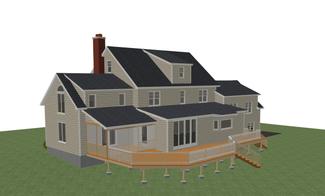
|
Home addition and new deck - 3D rendering - back
| |
|
Print on Shutterfly.com
View Slideshow
|
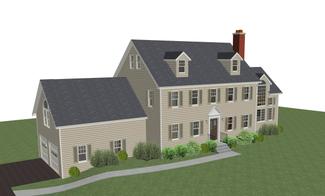
|
Home addition and new deck - 3D rendering - front
| |
|
Print on Shutterfly.com
View Slideshow
|
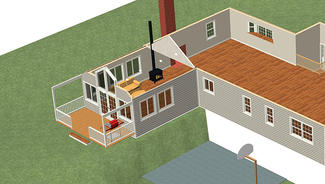
|
Sunroom and Deck - Proect P - 3D Model - Dollhouse View
| |
|
Print on Shutterfly.com
View Slideshow
|
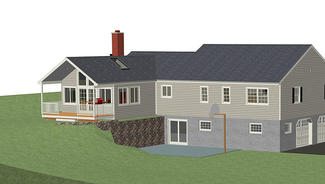
|
Sunroom and Deck - Proect P - 3D Model
| |
|
Print on Shutterfly.com
View Slideshow
|
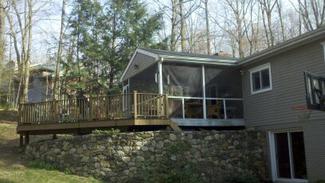
|
Sunroom and Deck - Proect P - Actual
| |
|
Print on Shutterfly.com
View Slideshow
|
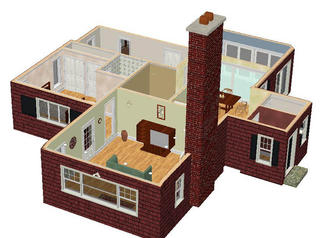
|
Project 2 - Home Addition - 3D Computer Rendering - Dollhouse View
| |
|
Print on Shutterfly.com
View Slideshow
|
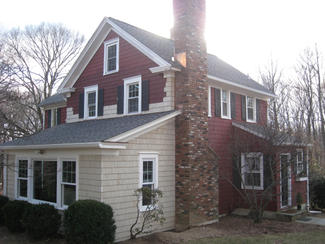
|
Project 2 - Home Addition - Actual Photo (pre-paint)
| |
|
Print on Shutterfly.com
View Slideshow
|
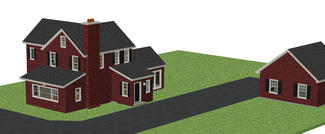
|
Project 2 - Home Addition - 3D Computer Rendering
| |
|
Print on Shutterfly.com
View Slideshow
|
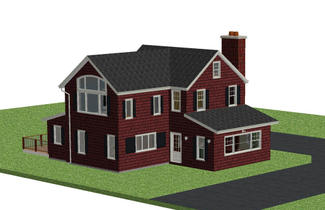
|
Project 2 - Home Addition - 3D Computer Rendering
| |
|
Print on Shutterfly.com
View Slideshow
|
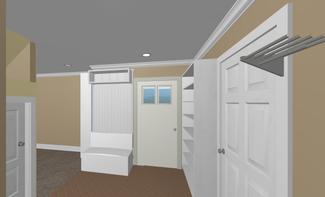
|
Project 5 - Basement with Mudroom Custom Built-ins - 3D Computer Rendering
| |
|
Print on Shutterfly.com
View Slideshow
|
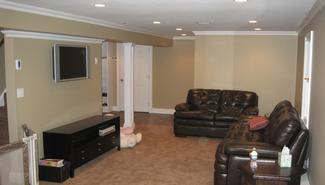
|
Project 5 - Basement with Mudroom Custom Built-ins - Actual Photo
| |
|
Print on Shutterfly.com
View Slideshow
|
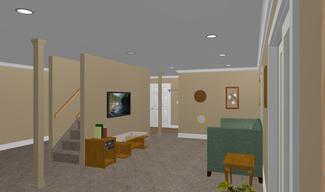
|
Project 5 - Basement with Mudroom Custom Built-ins - 3D Computer Rendering
| |
|
Print on Shutterfly.com
View Slideshow
|
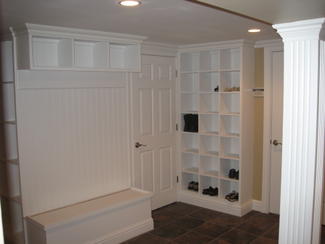
|
Project 5 - Basement with Mudroom Custom Built-ins - Actual Photo
| |
|
Print on Shutterfly.com
View Slideshow
|
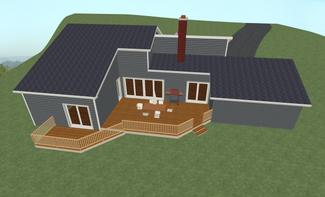
|
Project 6 - Split-level Deck - 3D Computer Rendering
| |
|
Print on Shutterfly.com
View Slideshow
|
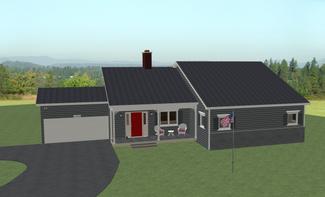
|
Project 6 - Victorian Porch - 3D Computer Rendering
| |
|
Print on Shutterfly.com
View Slideshow
|